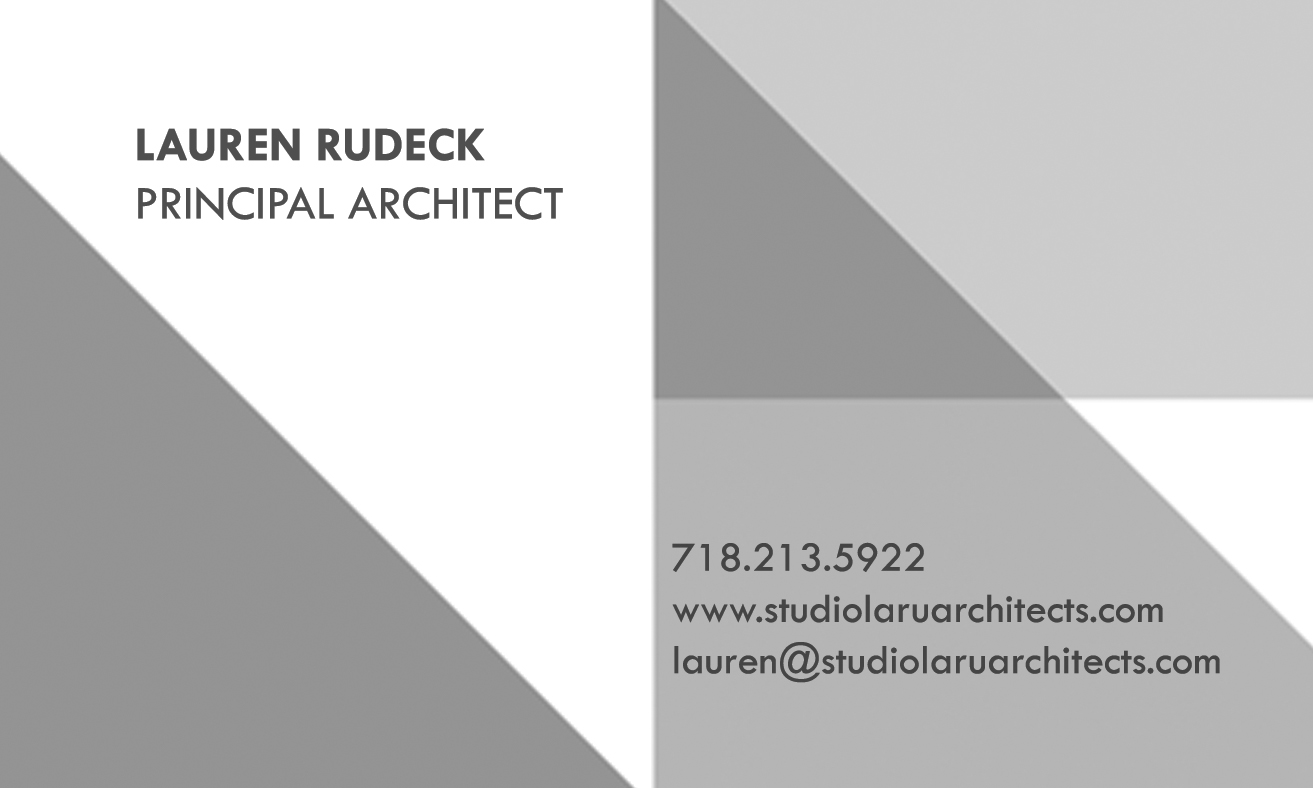Studio La Ru Architects services and faq
Studio La Ru Architects PLLC can provide the following services
- Architectural Design from concept through permitting and construction administration:
- Single Family Additions or New Construction
- Accessory Dwelling Units for Single Family Residences
- Multifamily New Construction
- Commercial: Retail, Restaurant, and Office
- Interior Design and Remodels
- Single Family Remodels
- Condominium Unit Remodels
- Exterior Renovations and Paint Color Selection
- Material Selection and Construction Detailing
- Property Research and Feasibility Studies
I have a single family house that I would like to add on to or remodel, what is the typical process?
- First we will meet and discuss your project, likes and dislikes, ultimate project goals, budget, and ideal timeline.
- After our first meeting I will provide a proposal estimating Architectural Fees for each project stage.
- Once the proposal is accepted I work on creating a few schemes for your project based on your wants and goals for the project, while keeping your budget in mind.
- We meet and discuss the schemes; based on your feedback I revise it until it's your ideal layout.
- If needed, a structural engineer is engage once your ideal layout has been finalized. During this time I also begin on construction documents and detailing.
- When all drawings, calculations, and forms are complete I submit for permit.
- While waiting for the City to review the permit, if you desire, I can source interior items such as lighting, flooring, tile, cabinets, paint, appliances, plumbing fixtures, etc.
- If the City requires any corrections I work quickly to address any corrections and resubmit in a timely matter.
- Once the permit is obtained I assist through construction, verifying the contractor has followed the construction documents and specifications, or answering any questions that may arise.
How long will it take?
If the project is within the City of Seattle, the city is currently 14 weeks behind schedule for permit intakes. Once the city accepts the permit it takes another 6-8 weeks for review. Any corrections typically add 2-4 weeks. It is typical for a project to go through at least one round of corrections.
The design process depends on the project and the client; it could take anywhere from two months to a few months.
How much will it cost?
I charge by the hour once the proposal is signed and bill each month for the previous month's hours. Throughout the project, I monitor the billed hours vs. proposed to make sure the project stays within budget. If the project gets close to the budgeted hours I notify the client so there are no surprised throughout the process.
A helpful rule of thumb is to take your new square footage and multiply by $200-250 per square foot. That number will be your construction cost. Depending on the complexity and level of detail required for your project, the architectural fees are roughly 10% of the construction cost.
Construction costs can vary depending on many factors, such as level of finish, size of project, and general contractor. Low end projects are typically $150 per square foot. Mid range is around $200-$250. High end often starts around $350 per square foot.

